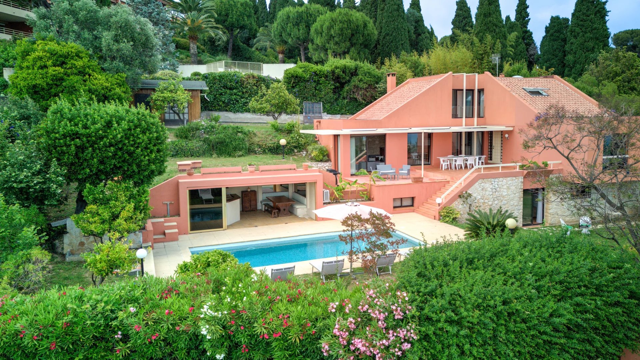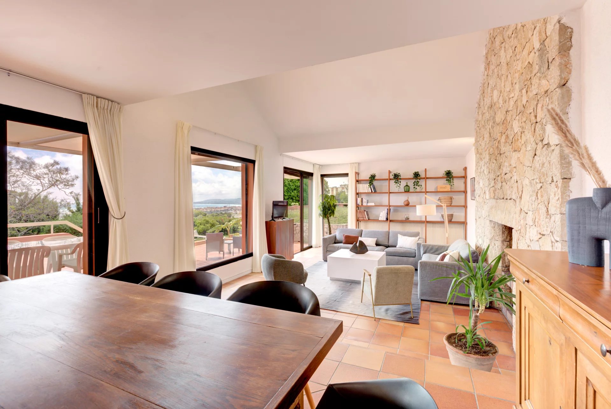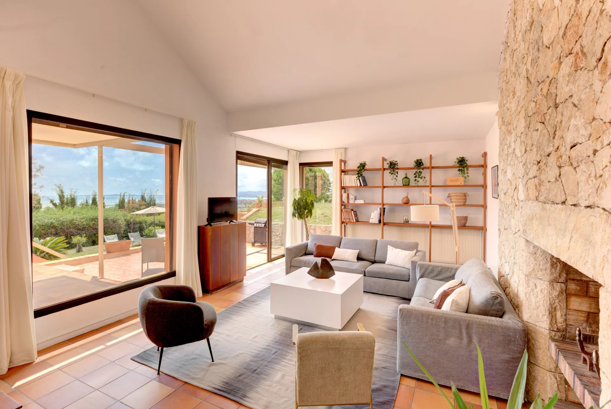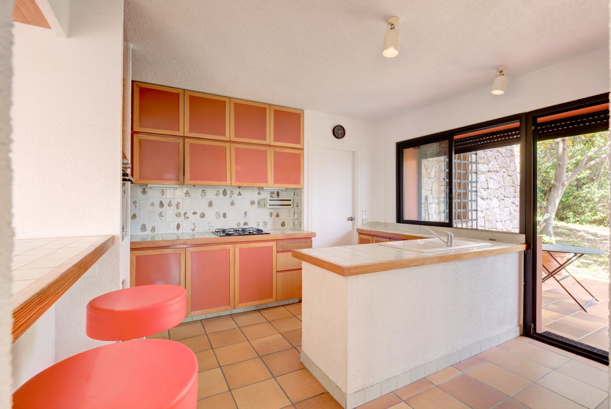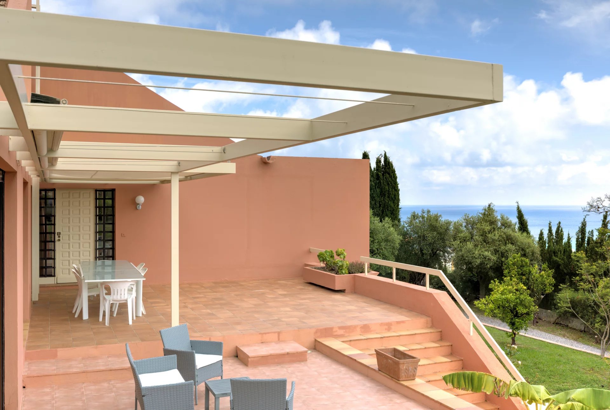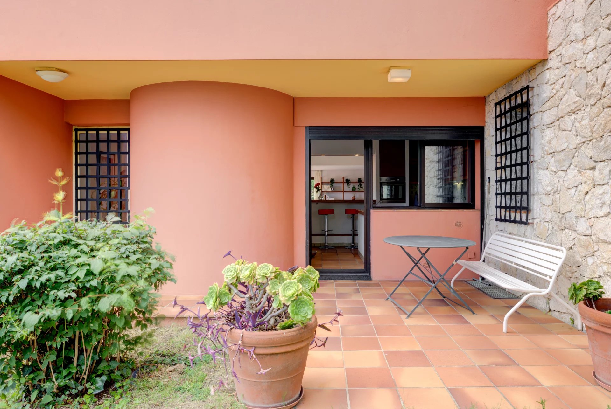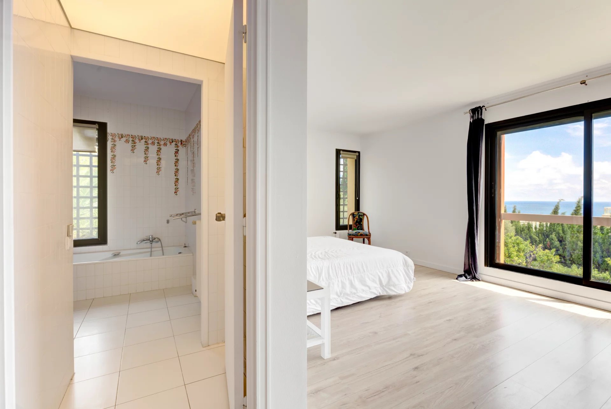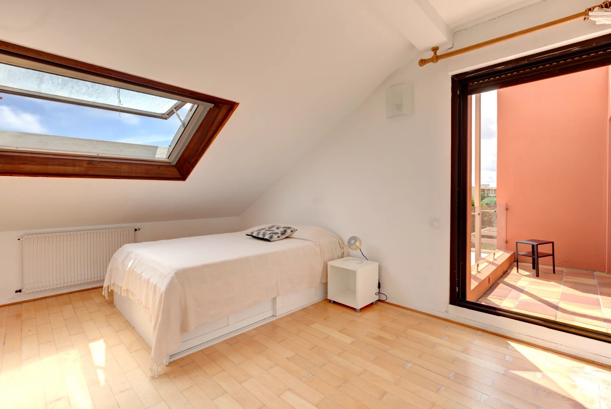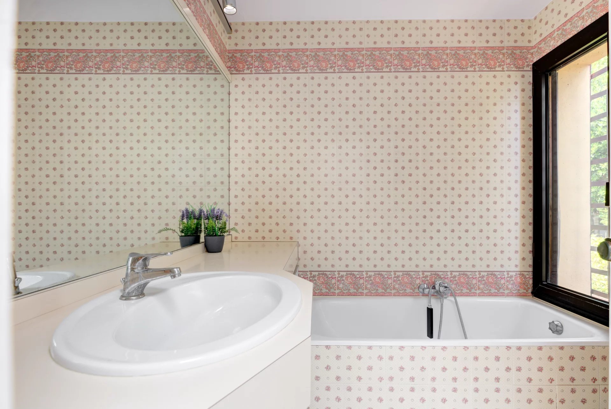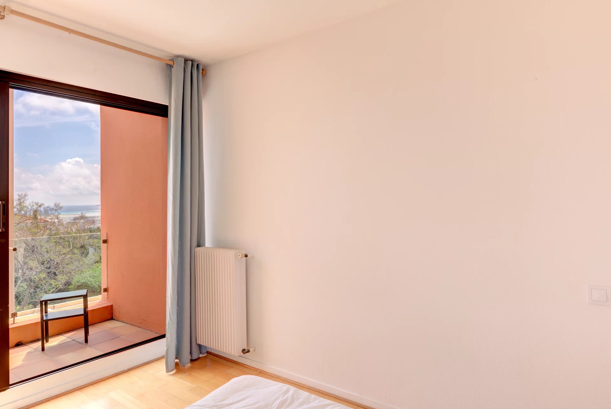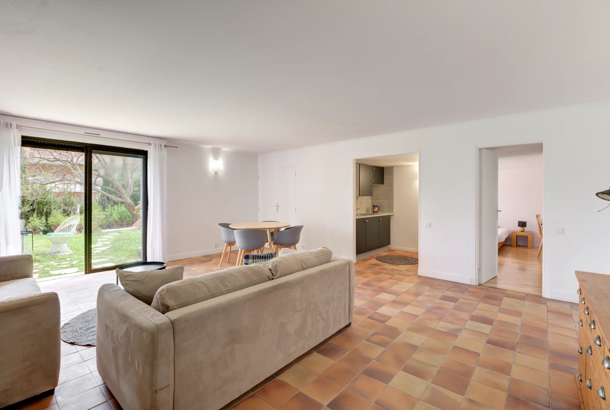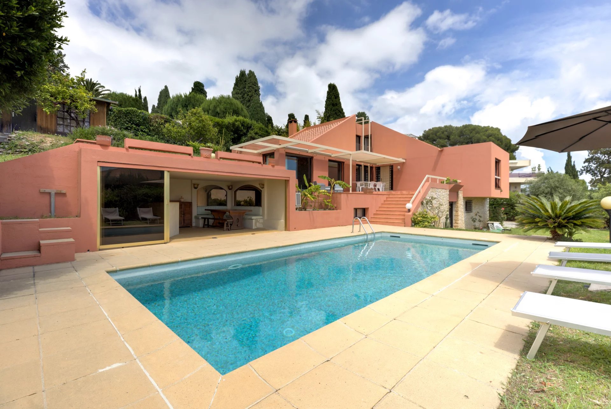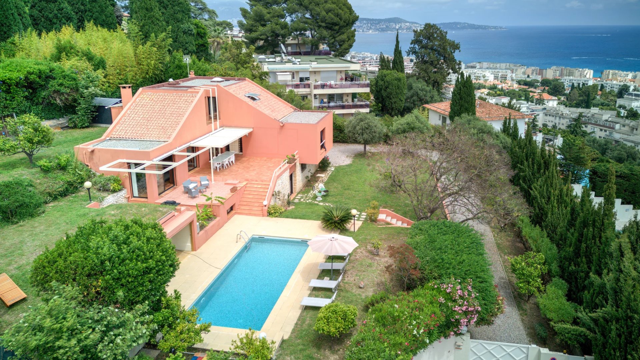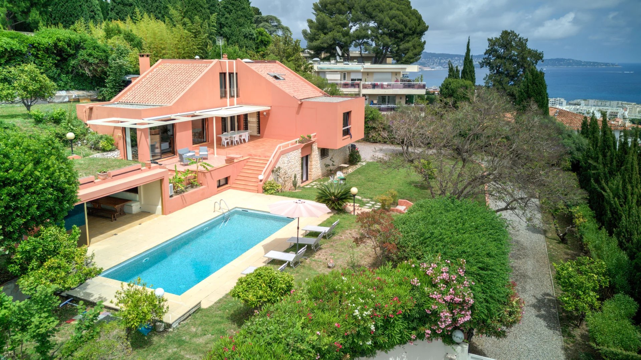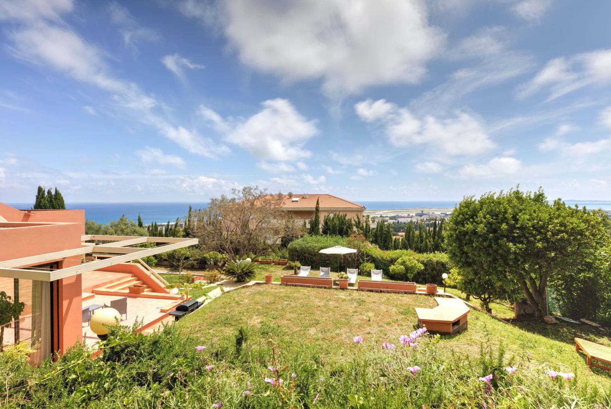Located in the west area of Nice in a discreet private domain, this architect-designed villa of 240 m² offers sea views and a charming 1500 sq m garden.
The house comprises:
- On the ground floor: an independent apartment with a living room opening onto the garden, a semi-open kitchen, one bedroom, a shower room, a toilet, and a cellar.
- On the garden level: a spacious living/dining room with a cathedral ceiling and fireplace, very bright thanks to the large bay windows overlooking the garden, a semi-open kitchen with access to a side terrace, a pantry, and a master suite with its own bathroom.
- On the first floor: two bedrooms with terraces, a bathroom, a shower room, and a toilet. Behind the villa are a garden shed and a workshop. A swimming pool with a pool house offers panoramic views of the sea all the way to Cap d’Antibes.
The property also includes two garages and parking spaces.
Подробнее о городе Ницца
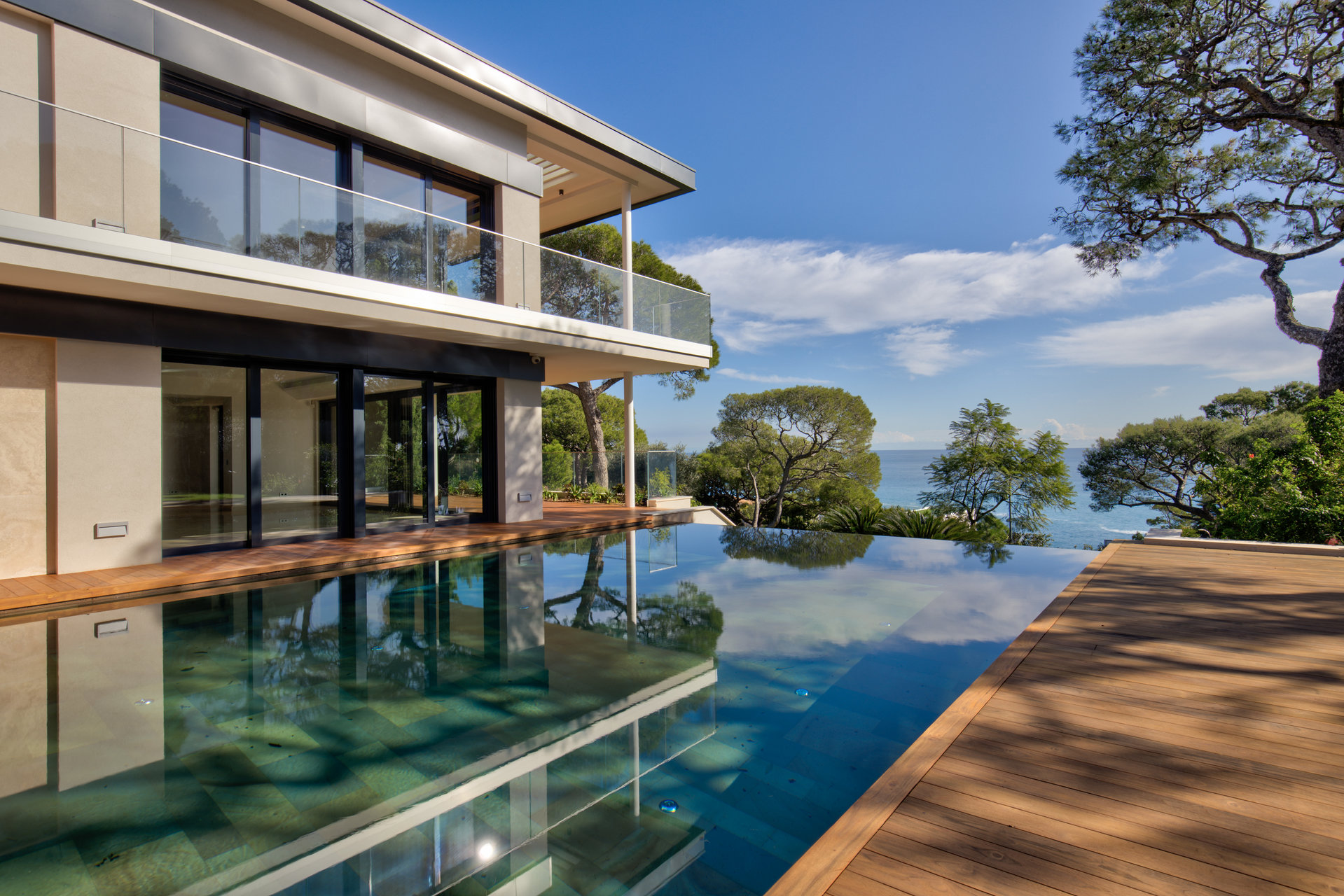

Haven't found a suitable property?
Customer trust generates a variety of requests that are not directly related to the purchase of real estate. Please contact me and I will try to help or provide the necessary information on all issues within my competence.
